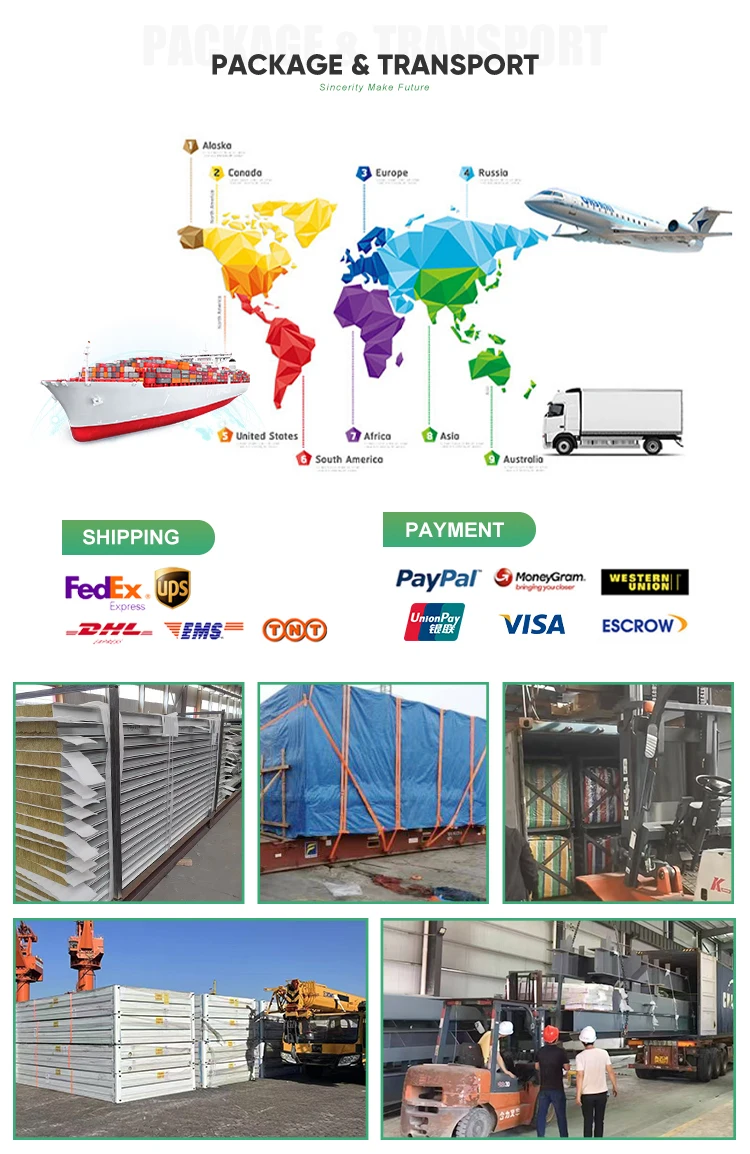| Sign In | Join Free | My futurenowinc.com |
|
| Sign In | Join Free | My futurenowinc.com |
|
| Categories | Detachable Container House |
|---|---|
| Model Number: | Assembly-Type |
| Certification: | ISO9001 |
| Place of Origin: | Hebei, China |
| Type: | Flat Pack Container |
| House Type: | Flat Pack House |
| Frame: | Galvanized Steel Frame |
| Window: | PVC window/aluminum alloy window |
| Wall panel thickness: | 75/50mm |
| Advantage: | Fireproof/No rain leakage |
| Flat Pack Type: | Assembly |
| Use: | Customizable for any occasion |
| MOQ: | 1 set |
| Price: | Contact Us |
| Delivery Time: | 15-20 days |
| Payment Terms: | T/T,Alipay |
| Supply Ability: | Over 3,000 sets/month |
| Company Info. |
| Hebei NingJiu Metal Products Co., Ltd |
| Verified Supplier |
| View Contact Details |
| Product List |
Detachable Prefab Container Home Office - Moveable Modular Building & Steel Structure House
1. Rapid construction to shorten the construction period
The core advantage of prefabricated houses lies in their efficient
construction speed. Due to the fact that most components are
prefabricated in the factory and only need to be assembled on site,
the construction period is usually shortened by more than 50%
compared to traditional buildings.
2. Controllable cost
Prefabricated houses achieve material and labor cost optimization
through factory production. Standardized production reduces
material waste, while modular design reduces the complexity of
on-site construction.
3. Environmental protection and energy conservation
Prefabricated houses pay attention to resource conservation and
environmental protection in the production and construction
process. Factory production reduces dust, noise, and waste
pollution during on-site construction. In addition, many
prefabricated houses use light steel, wood, or other recyclable
materials, which conform to the concept of green building.
4. Flexibility and Mobility
The modular design of prefabricated houses gives them a high degree
of flexibility. Users can customize the layout of the house
according to their needs, and even dismantle and reassemble it to
other locations in the future. Container houses and light steel
structure houses are particularly suitable for scenarios that
require frequent relocation, such as tourist homestays,
construction site dormitories, etc.
Structure | |
Corner post | Galvanized cold-rolled steel, Material Q2358, t=3.0mm |
Roof main beam | Galvanized cold-rolled steel, Material Q2358, t=2.5mm |
Roof secondary beam | Galvanized cold-formed C-shaped steel, Material Q235B, t=1.5mm |
Ground main beam | Galvanized cold-rolled steel, Material Q2358, t=3.0mm |
Ground secondary beam | Galvanized cold-formed C-shaped steel, Material Q235B, t=2.0mm |
Industrial water-based baking paint | Primer+topcoat ≥ 80 μ m |
Wall | 75mm thick color steel glass wool sandwich panel |
Roof | Roof panel | 0.45mm thick galvanized color steel plate |
Thermal insulation | 100t thick glass fiber cotton blanket | |
Ceiling panel | 0.5m thick galvanized color steel plate | |
House floor | Decorative surface layer | 2.0mm thick PVC floor adhesive, light gray |
substrate | 18m thick cement fiberboard | |
Thermal insulation cotton (optional) | 100mn thick glass wool felt | |
Window | Specification (mm) | 1150 * 1100(W*H) |
Material of pivot frame | Plastic steel, 60 series | |
Glass | 5mm insulated glass |



Q1: Are you a manufacturing factory or a trading company?
Answer: We are a manufacturing factory. You are welcome to visit us anytime for inspection. Our quality control process and sales team will showcase our professionalism to you. In addition, after visiting us, you will receive the best and most competitive prices.

|